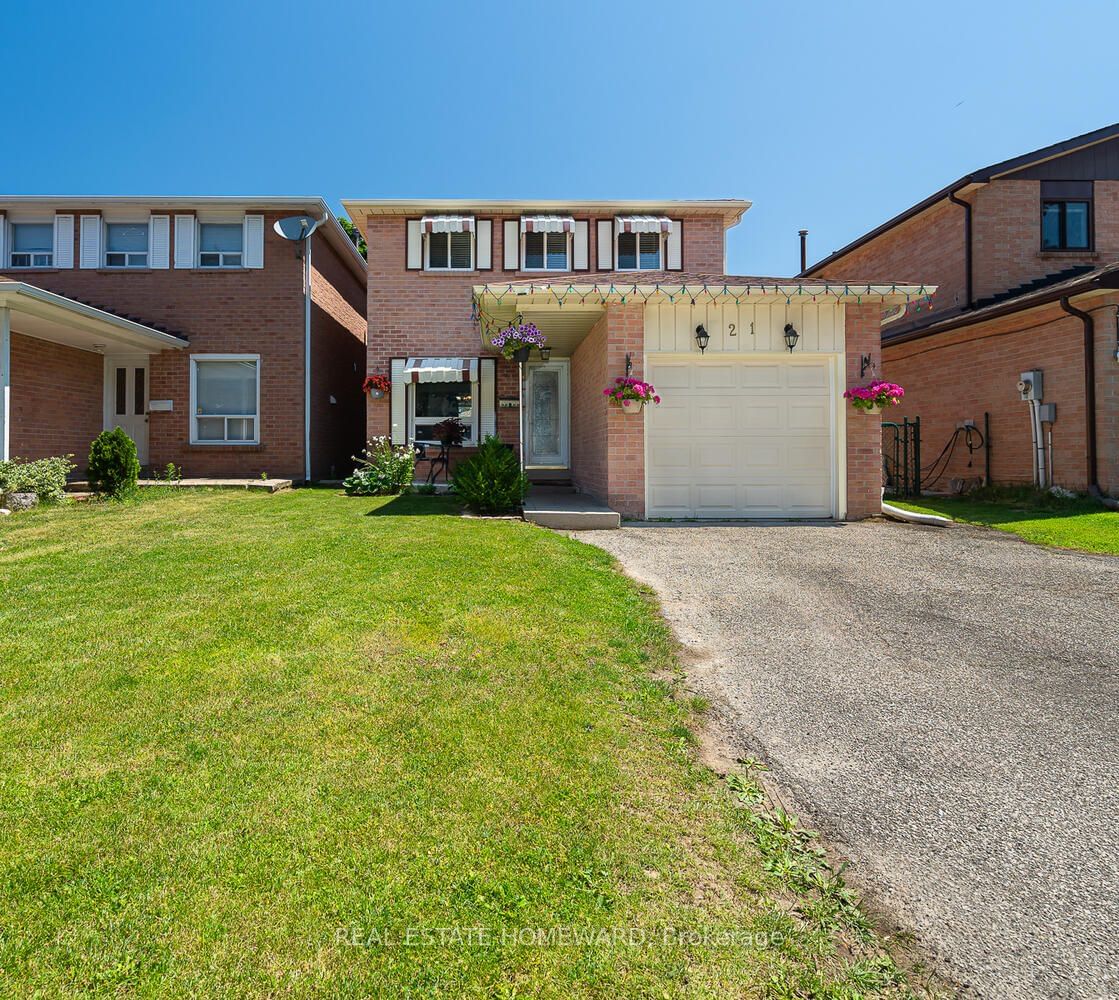$899,000
$***,***
3+1-Bed
3-Bath
Listed on 8/2/23
Listed by REAL ESTATE HOMEWARD
Stunning Detached Home With Walk-Out Rental Unit In The Sought-After Heart Lake Area! Step Inside & Be Greeted By A Beautifully Renovated Gourmet Kitchen Featuring Hardwood Floors, Pot Drawers, A B/I microwave & Dishwasher. The Warm & Inviting Living And Dining Rooms Boast Elegant Hardwood Flooring, Crown Molding, And A Walkout To A Balcony. Upstairs, you'll find Three Spacious Bedrooms, A Large Primary Bedroom With His/Her Closets, Providing Ample Storage Space. Professionally Finished (2022) Walk-Out Basement With A Full Kitchen & The 4th bedroom & Private Yard Is Ideal For Accommodating Large, Multi-Generational Families Or Can Be Utilized As An Income-Generating Rental Unit. This Home Is Situated In An Excellent Family-Friendly Neighborhood, Surrounded By Nature's Beauty. Nearby Trails Leading To Heart Lake Conservation, Perfect For Nature Lovers. Enjoy The Convenience Of Being Close To Parks, Schools, Shopping And All Major Highways, Making Commuting A Breeze.
Extra Features: No Sidewalk/Up To 4 Vehicles, Direct Entry From The Garage, A Family-Sized Kitchen With An Eat-In Area. Roof 2018, Porch 2021, Powder Room 2021, Basement Apt 2022. Don't Miss Out The Opportunity To Make This House Your HOME.
To view this property's sale price history please sign in or register
| List Date | List Price | Last Status | Sold Date | Sold Price | Days on Market |
|---|---|---|---|---|---|
| XXX | XXX | XXX | XXX | XXX | XXX |
W6713854
Detached, 2-Storey
6+3
3+1
3
1
Attached
5
Central Air
Finished, W/O
N
N
N
Brick
Forced Air
N
$4,469.04 (2023)
100.00x30.00 (Feet)
